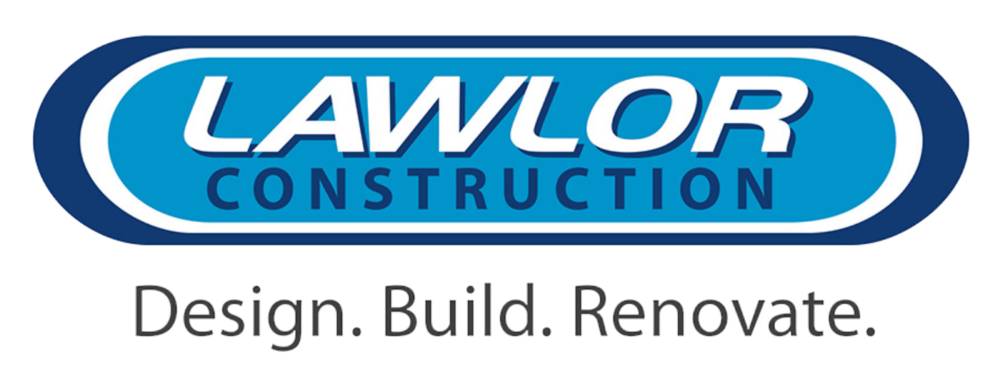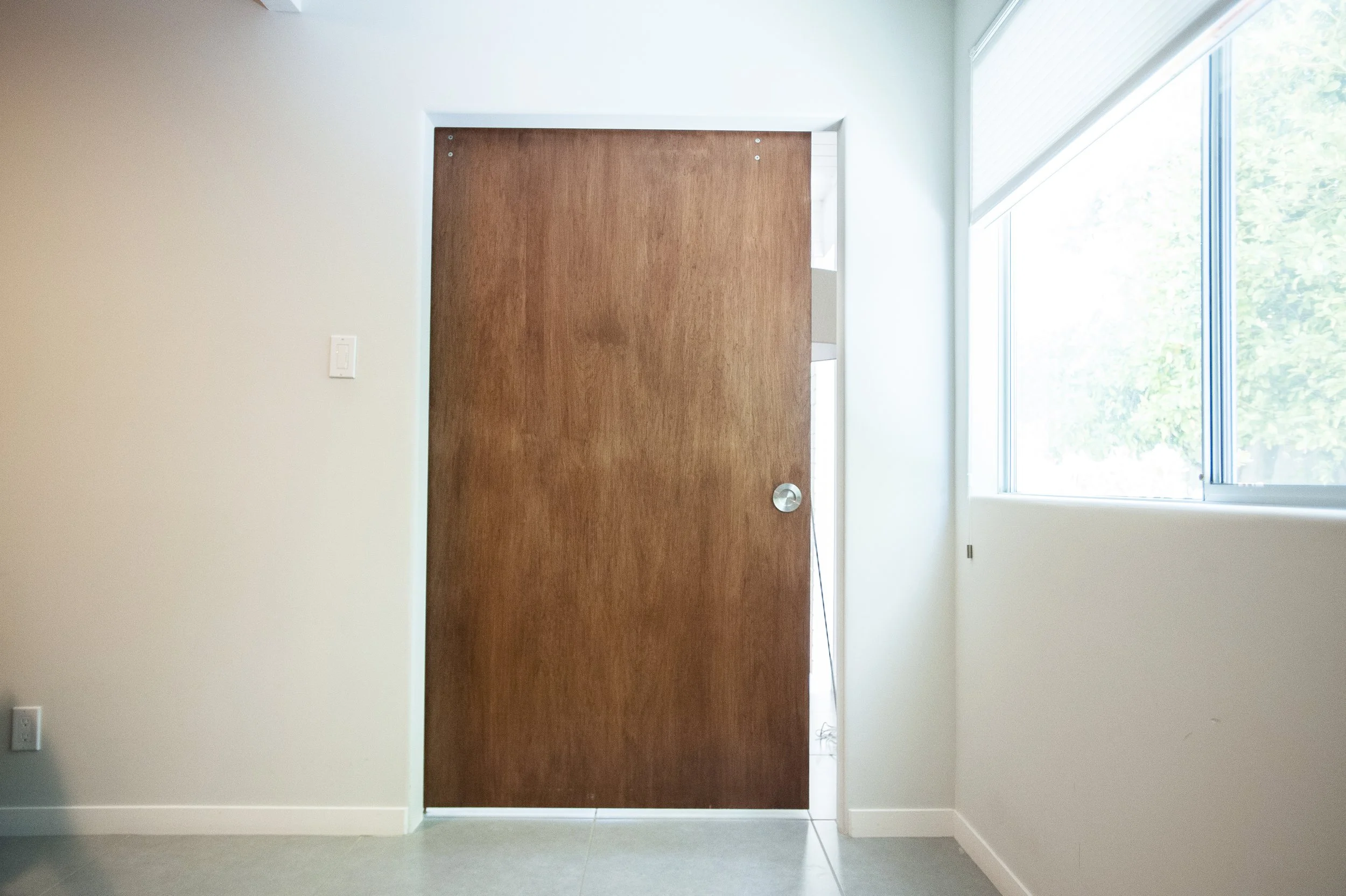Complete Remodel
This client wanted to keep the original look of the Eichler style home while also improving the functionality of the space as we expanded it. Improvements were made in the windows, insullation and flooring to maximize the energy efficiency within the home. The custom milled walnut wall paneling is mirrored throughout the inside and outside of the home. The 100% custom cabinets are grain matched so that the pattern of the plywood matches from floor to ceiling. A lot of time and energy went into making sure many of the features are aligned properly while serving the functions the client was looking for.
Mid-Century Kitchen
When our clients first bought their home, it had been overhauled in the most traditional fashion. Everything from the doors and windows to the dividing wall between the kitchen and the family room was fighting the Eichler roots. Opening the space up and installing details including the mosaic backsplash, integral dining table at the island, flush panel doors and the polished concrete floor help bring the mid-century details back to life. See more of our kitchen renovations here. (Designed in house)
Eichler - Red
This Eichler style home in Walnut Creek, Ca has replaced a lot of the siding on the house as well as two of the main beams within the house. We put a lot of attention into the care of Eichler beams by using aluminum caps custom made for each beam to keep out moisture and weathering. Many times we’ve seen damage from the pressure of supporting garage doors on the main Eichler beams. In this project we custom made an aluminum framed garage door while keeping the original siding as to relieve pressure to the main beams. We used engineered beams with finished look to keep original Eichler look. Garage doors are mechanized with custom welding and support. Currently no existing hardware is made to provide the same function.
Exterior Remodel
Project began as a replacement of 2 main beams of the house. Client then decided to replace all 9 beams and wanted to do an overall refresh of the home. Previous owner had a lot of deferred maintenance leading to the replacement of all 9 beams. The beams were replaced and extended to get the full four foot extension off the face of the house. (back to original length of beams) Garage doors have original Eichler look but have aluminum framed doors which allow doors to be mechanized for remote opening. We replaced the siding on the entire home and repainted the home as well. Eichlers can’t be sprayed or rolled due to detail in siding. Entire house is brush painted to give better quality and look to the home. A lot was done with the exterior lighting on this house. Outdoor lights are under the overhang and not on top of the home where the conduit can be exposed. Client had roof completely replaced, new foam was added to the roof, we replaced the Eichler door frame and side light as well as overhead window. We mill all the material out of solid material for stronger product and better looking as there are no lines in the trim. Streamlined. Replaced all facia boards around the house, new trim and lighting as well.
Backyard Revamp
The backyard at this home has a modern feel with an Eichler look to it. Square face cut cinder blocks, precast supports and a floating bench were used in the creation of the walls and sitting areas. An acrylic stucco coat was applied to the cinder block walls to keep things simple and functional.
Mahogany Paneling
The previous owner of this Eichler home had the original mahogany wall panels painted over. We helped the current owner restore the original look to the dining area, living room and hallway.
















































































































































