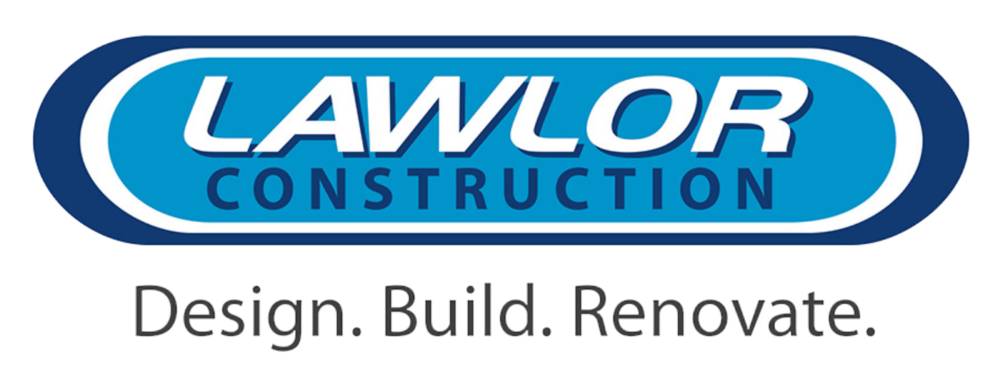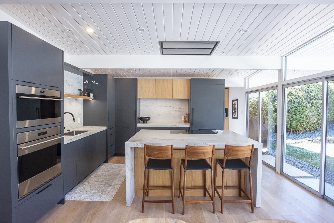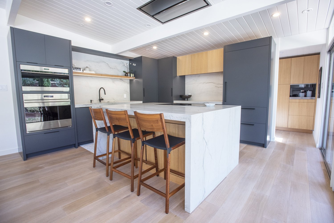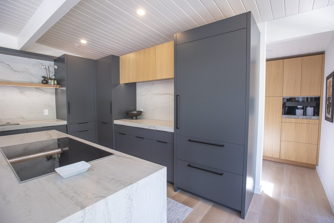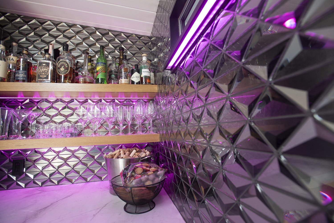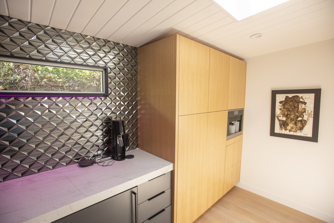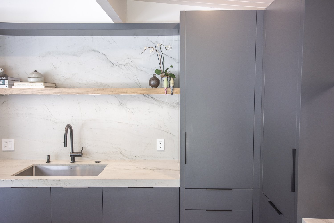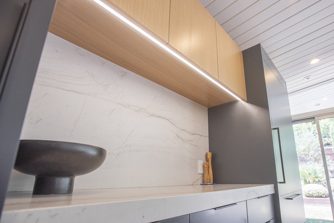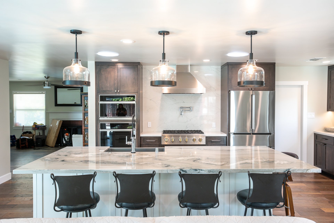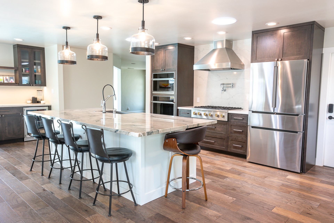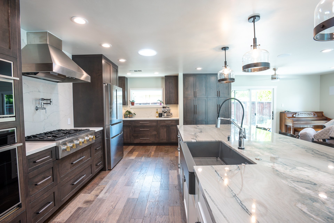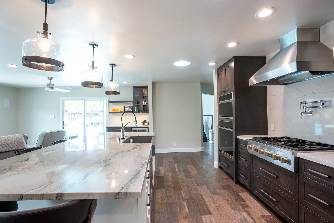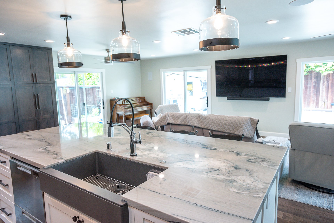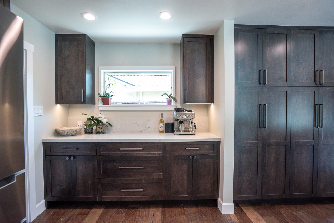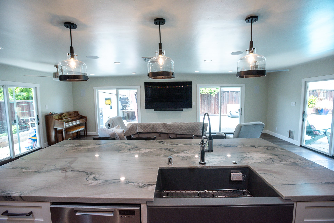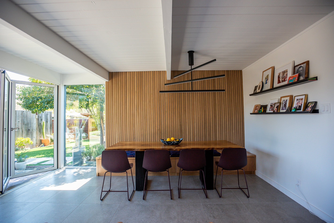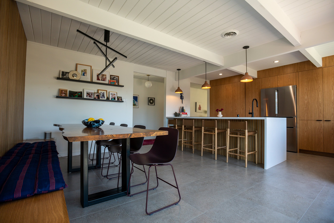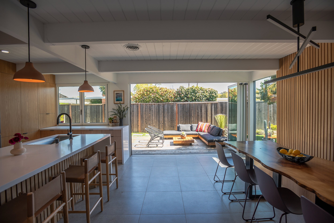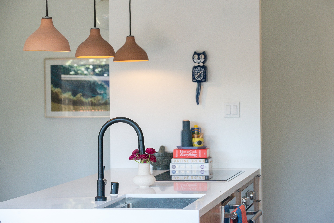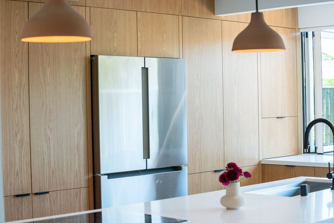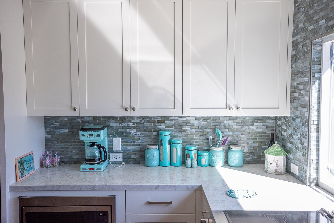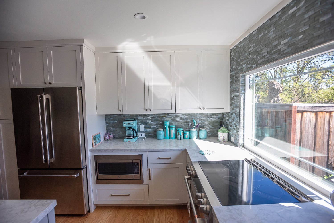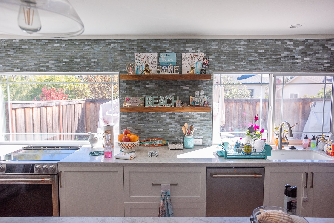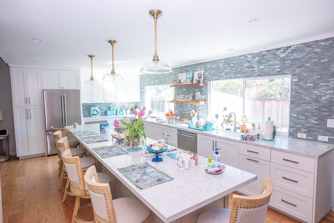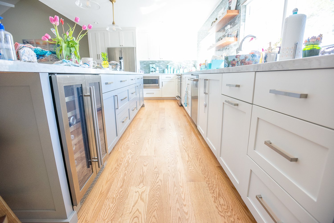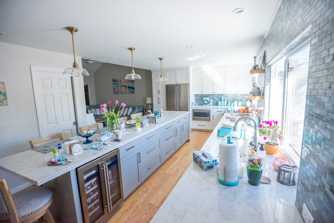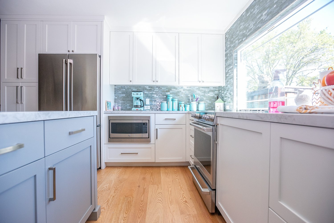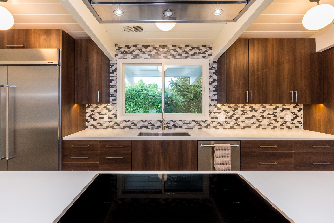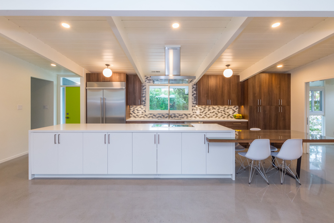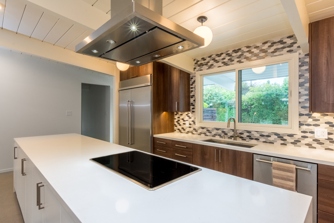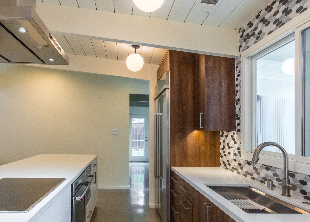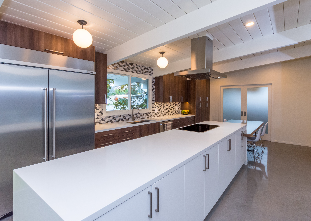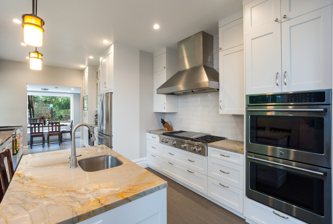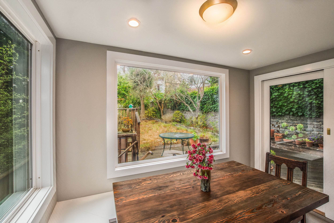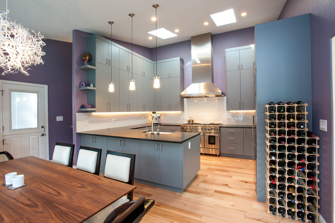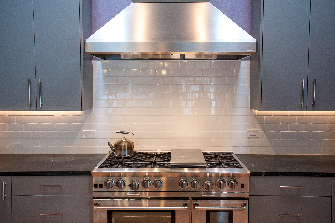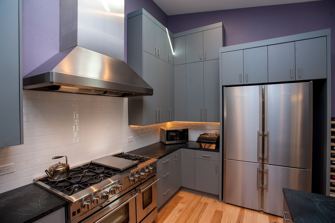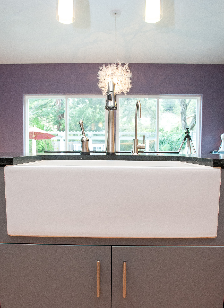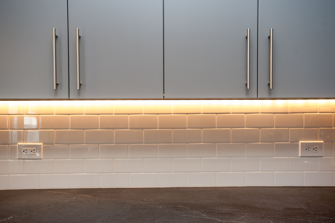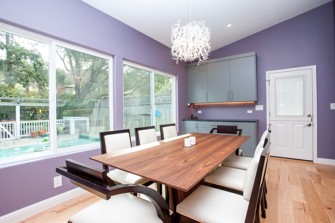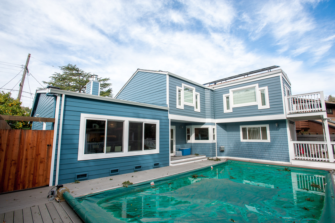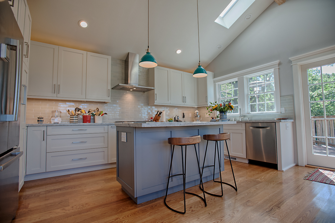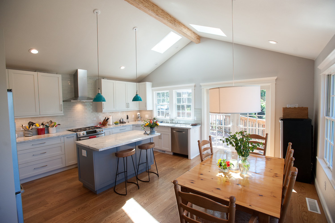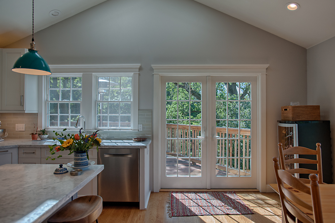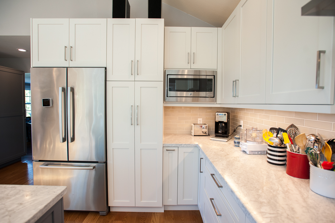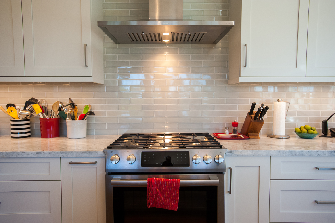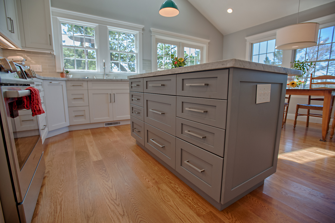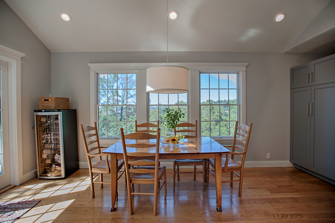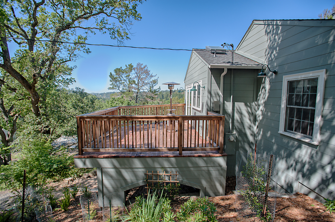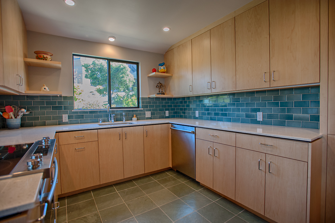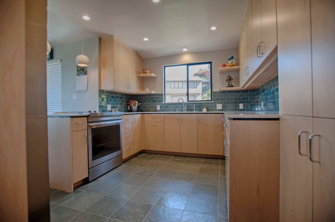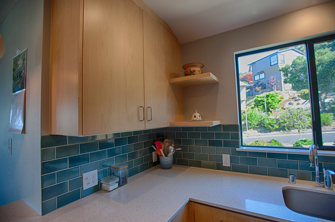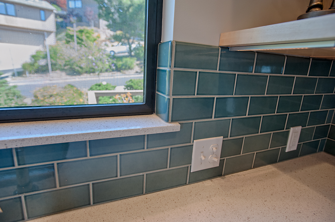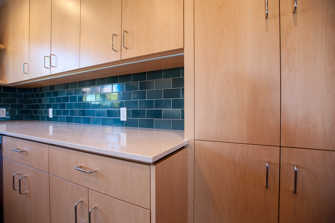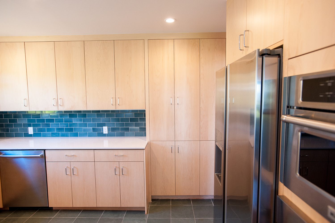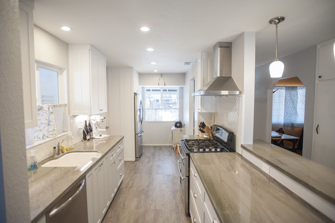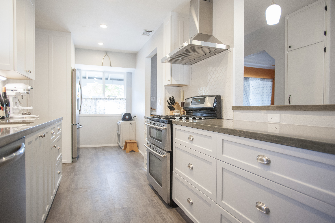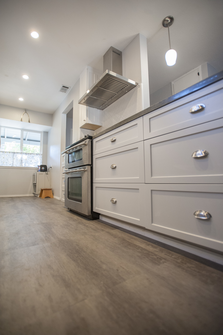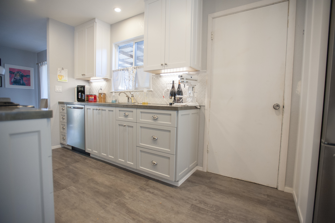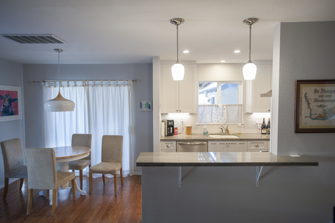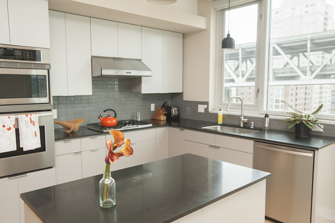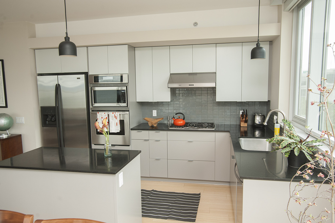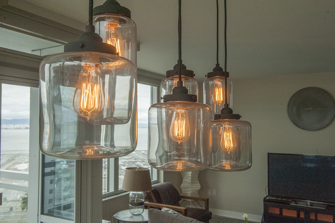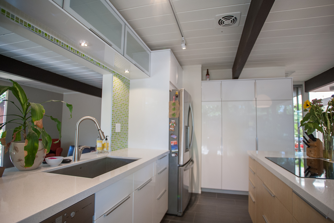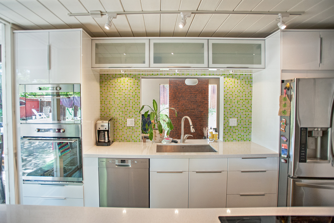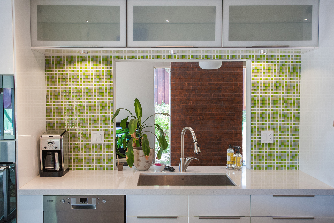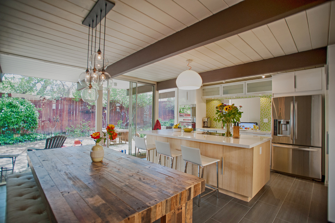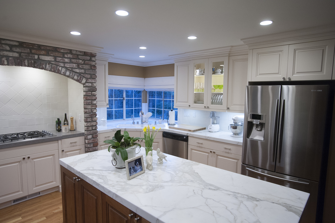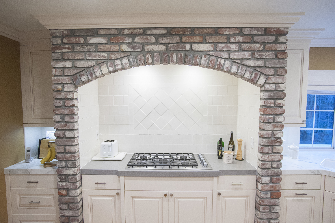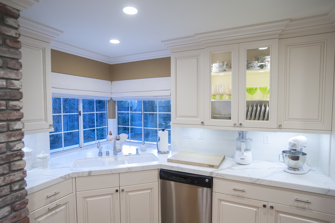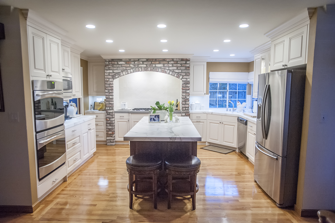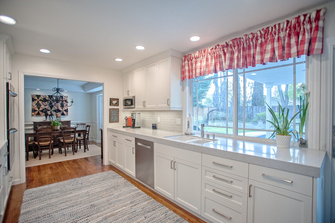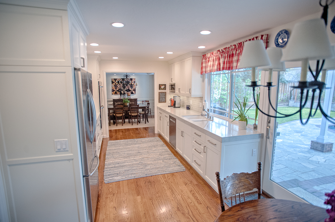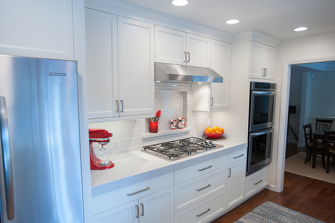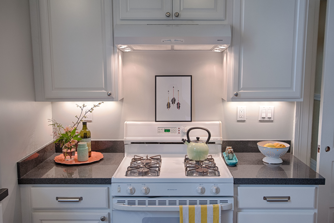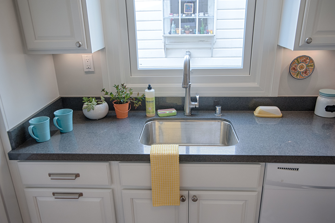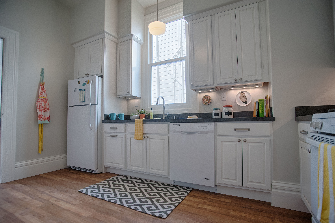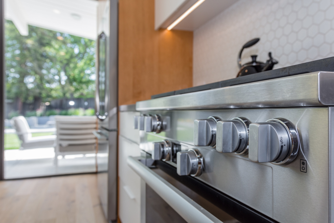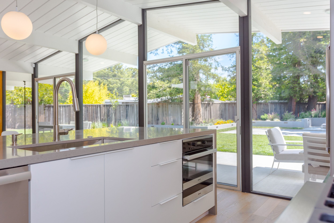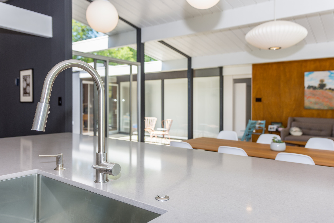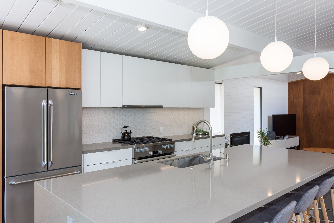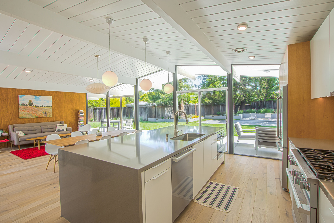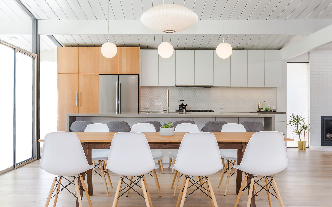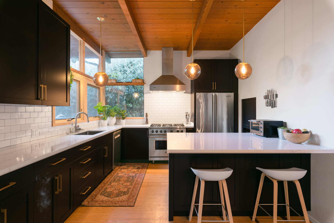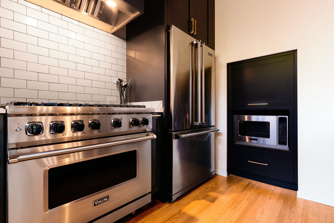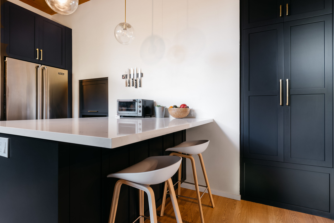Mid-Century Modern Kitchen Remodel – Eichler Elegance
This stunning kitchen remodel seamlessly expands an Eichler home while preserving the iconic mid-century modern aesthetic and enhanced functionality. Designed in collaboration with Klopf Architecture, the indoor space features bookmatched walnut walls that flow effortlessly to the home's exterior, where they complement painted cedar siding.
True to the space-age kitchens of the 1960s, we custom-built a floating island to create a sleek and open environment. Every detail was meticulously crafted, from the hidden metal frame skeleton supporting the countertops to the flush-mounted cooktop and ceiling-integrated vent hood. Wiring is cleverly concealed within support posts, ensuring a clean, uninterrupted look.
A key engineering feat is the 40-foot beam spanning above the kitchen table. To prevent sagging over time, we discreetly integrated additional structural support into the roof, preserving both form and function.
This remodel embodies the timeless elegance of Eichler design, blending innovation with craftsmanship to create a warm, modern, and highly functional kitchen space.
Functional & Elegant Kitchen Remodel
Designed in collaboration with Klopf Architecture, this kitchen remodel was tailored for a client who loves to cook, blending practicality with timeless style. Thoughtful details enhance functionality, including a custom spice rack and a dedicated space behind the sink for indoor plants, fulfilling the client’s request for a touch of greenery.
A new garden-view window brings in natural light and outdoor beauty, while rich mahogany paneling pairs beautifully with crisp white composite quartz countertops by Caesarstone, creating a warm yet modern aesthetic. The transformation is completed with new flooring, ensuring durability and style for years to come.
This kitchen is a perfect balance of form and function, designed to inspire creativity in the heart of the home.
Modern Kitchen Remodel – Custom Craftsmanship with a Mid-Century Touch
Designed in collaboration with Miller Designs, this kitchen was built from the ground up as a modern interpretation of mid-century style. While the client originally requested stock floating shelves, we installed custom-built ones for superior durability and strength.
To enhance the kitchen’s clean, streamlined look, we hid venting inside the cabinetry and built a dedicated chase for the hood vents. Walnut wood slats under the kitchen island add warmth and texture, complementing the modern aesthetic. The transformation is completed with new flooring, creating a cohesive and functional space designed to stand the test of time.
This remodel blends sleek design with expert craftsmanship, delivering a kitchen that is both stylish and highly functional.
Bright & Modern Eichler Kitchen Remodel
This in-house-designed kitchen remodel honors the original Eichler aesthetic while enhancing functionality and light. Situated in a previously dark area of the home, strategic lighting was a key focus, transforming the space into a warm and inviting hub.
Precision Cabinets provided the cabinetry, while all tile work was completed in-house, ensuring quality craftsmanship throughout. The design stays true to the home’s mid-century roots but introduces modern upgrades for improved usability. At the client’s request, a stylish coffee bar was incorporated, complete with windowed cabinets for a bright, open feel.
The result is a beautifully refreshed kitchen that balances Eichler charm with contemporary convenience.
Eichler Kitchen Remodel – Thoughtful Redesign for Modern Living
This Eichler atrium model underwent a complete transformation, correcting a previous poorly executed remodel. The original kitchen layout was long and awkwardly shaped, limiting functionality. To create a more cohesive and efficient space, the kitchen was strategically relocated to what was once the dining room and guest room. The living area now overlooks the atrium, while the kitchen seamlessly connects to the bright and open backyard.
Behind the kitchen, the reimagined butler’s pantry adds a touch of sophistication, featuring a striking reflective tile wall that enhances light and depth. This remodel honors the Eichler design philosophy while optimizing space for modern living, blending timeless style with improved functionality.
Modernized Kitchen Remodel – Clean, Functional, and Seamlessly Integrated
This kitchen renovation focused on refining the existing space with a modern, streamlined design while maintaining a familiar layout. The transformation included relocating the garage door and adding an entirely new cabinet wall, significantly enhancing both storage and functionality. The sleek cabinetry not only modernizes the aesthetic but also provides a more organized and efficient workspace.
A redesigned window brings in more natural light, further brightening the space. Large pantry cabinets offer ample storage while cleverly concealing Sonos systems, routers, and cabling in the upper sections—maximizing efficiency without compromising aesthetics. The centerpiece of the kitchen is a stylish island with striking granite countertops, adding a sophisticated touch to the contemporary design.
The space is further elevated with the installation of engineered hardwood floors, adding warmth and durability. The result is a refreshed, highly functional kitchen that seamlessly blends modern convenience with a clean, cohesive design.
Eichler Kitchen Remodel – Seamlessly Blending Indoor and Outdoor Living
Designed in collaboration with Klopf Design, this kitchen remodel maintains a similar footprint to the original while introducing modern upgrades for improved functionality and aesthetics. The previously two-level peninsula was transformed into a single-level design, creating a more open and cohesive workspace. Custom cabinetry extends down the hall, seamlessly integrating with matching paneling to enhance the home's flow and continuity.
A standout feature of this remodel is the installation of a nano/accordion wall, which effortlessly connects the interior space to the outdoors, inviting natural light and fresh air while fostering a seamless indoor-outdoor living experience. The white oak paneling was crafted with a flush, clean look by layering white-painted plywood with strips of white oak, achieving a refined yet understated elegance.
The result is a sophisticated and functional space that honors the Eichler aesthetic while embracing contemporary design elements for modern living.
Kitchen Renovation
Take a look at this stunning kitchen transformation, where four separate rooms were seamlessly combined into one expansive, open-concept space. The heart of the kitchen features a custom-designed island, large enough for the entire family to enjoy. The glass tile backsplash not only adds a modern touch but is also easy to clean, making it both stylish and practical. The new white cabinets and rich wooden flooring bring warmth and elegance, while the addition of extra windows lets in an abundance of natural light, creating a bright and welcoming environment for cooking and entertaining.
Mid-Century Kitchen
What was once a cramped, secluded kitchen is now a mid-century masterpiece. Taking down the dividing wall between the kitchen and the living room, and then building a wall to close off the extra space from the dining nook, left this Eichler with a perfectly proportioned open concept kitchen and a bonus space to tuck away the kid's toys. Details including the mosaic backsplash which was taken above the window, the integral table at the island and the polished concrete floor complete the modern aesthetic. See more of our Eichler projects here. (Designed in house)
Noe Valley Overhaul
We took this narrow galley style kitchen, and transformed it into this light and open space with an incredible amount of storage. An entirely different layout paired with classic white shaker cabinetry makes the entire home feel brand new. Our clients wanted materials that complimented the period of their classic San Francisco home and the hand picked countertop does just that. (Designed in house)
San Rafael Re-Build
With a faulty foundation and an out of place saw tooth roofline, this kitchen and dining room had to be completely torn down and re-built. Changing the layout and closing off the stairway leading to the bonus room upstairs drastically improved the functionality of this kitchen. Along with recessed lighting, a pair of skylights were added to brighten up the space. Custom cabinetry and professional appliances make this a true chef's kitchen. (Designed in house)
Orinda Remodel
With this expansive remodel we not only opened up the interior, but added a large deck to expand the living space outside. All of the windows in this space frame the unbeatable view and further accentuate the unique location. Custom two-tone cabinetry and Carrara Marble countertops polish off the space.
El Cerrito Hillside
This once cramped kitchen now feels much larger thanks to a new configuration, custom cabinetry and carefully selected materials and fixtures. Custom details were executed throughout the entire remodel; LED under cabinet strip lighting, thin self-edge countertops and Floating shelves are a couple of the features that make this kitchen remodel unforgettable. (Designed in house)
Transitional Open Kitchen
In this remodel we took two separate spaces, the kitchen and dining rooms, opened them both up and created one large space, the results are incredible. Our in house designer worked with the client to make all of their dreams become possible. The original layout wasn't functioning as well as it could, by moving appliances and installing new cabinetry this kitchen now performs just how our client had intended and acts as the perfect entertaining space for the entire family. (Designed in house)
Concord Kitchen Makeover
This kitchen was once a dark, enclosed, small space. Removing the corner walls to open sight lines into the family room did wonders for this kitchen. Moving appliances around further helped with the transformation, as did replacing the old finishes with bright new cabinetry and polished granite counters. Arabesque tile backsplash and new flooring finished off the space beautifully. (Designed in house)
High-Rise Renovation
With beautiful views of San Francisco visible from nearly every angle, this updated kitchen now fits right in with it's surroundings. Modern slab door cabinetry, glass tile backsplash and an open concept floor plan all lend themselves towards a modern aesthetic. A custom metal light fixture created finishes off the space.
Contemporary Eichler
We brought this beautiful Eichler back to its original glory. New cabinetry and flooring throughout brightened up the space while keeping with the original period of the home. Opening the space with a pass through to the family room marries the two spaces beautifully and allows for a semi open concept. See more of our Eichler remodels here.
Traditional Kitchen Remodel
Fortunately for the homeowners, the layout in this kitchen worked well already. The cabinets, counters and appliances needed an overhaul and that is what we gave them. The focal point of this kitchen is the brick archway over the stove top. We updated the look by removing the original cabinetry supports and replaced it with new painted cabinetry that compliments the brick beautifully. Where there was once a dropped ceiling with fluorescent lighting, there are now sleek can lights to brighten the space. The original hardwood floors that you see in the photos were carefully preserved throughout the process and remained in great shape!
Shaker Kitchen
This Walnut Creek beauty got an overhaul that included new cabinetry, gorgeous thick quartz counters and beautiful porcelain tile backsplash. We kept the original hardwood floors, which flow throughout the entire downstairs. As an added detail we built and tiled in a niche above the cooktop for displaying the clients favorite oils and cooking utensils. We had the pleasure of remodeling the bathrooms in this home as well; take a look at that remodel, and other bathroom remodels here.
Traditional San Francisco Kitchen
This 100 year old home was freshened up to provide a more open and more airy feel to the kitchen. Working with Jill Cordner Interior Design we paid special attention to updating the kitchen while keeping a traditional look. The kitchen was brightened up by adding a lot of lighting and accents for a more open feel.
Eichler Home Renovation
Explore this modernized Eichler home, where thoughtful design seamlessly blends the charm of mid-century architecture with contemporary functionality. The kitchen, previously located elsewhere, was relocated to the space where the formal dining room once stood, creating a more open and inviting layout. In this renovation, we removed the previous walls to enhance the flow and openness of the space. The kitchen’s centerpiece is an expansive island, designed to be as large as possible using the biggest slabs available, preventing any seams connecting the pieces. This transformation brings modern function to a 70-year-old home while preserving the signature Eichler style.
